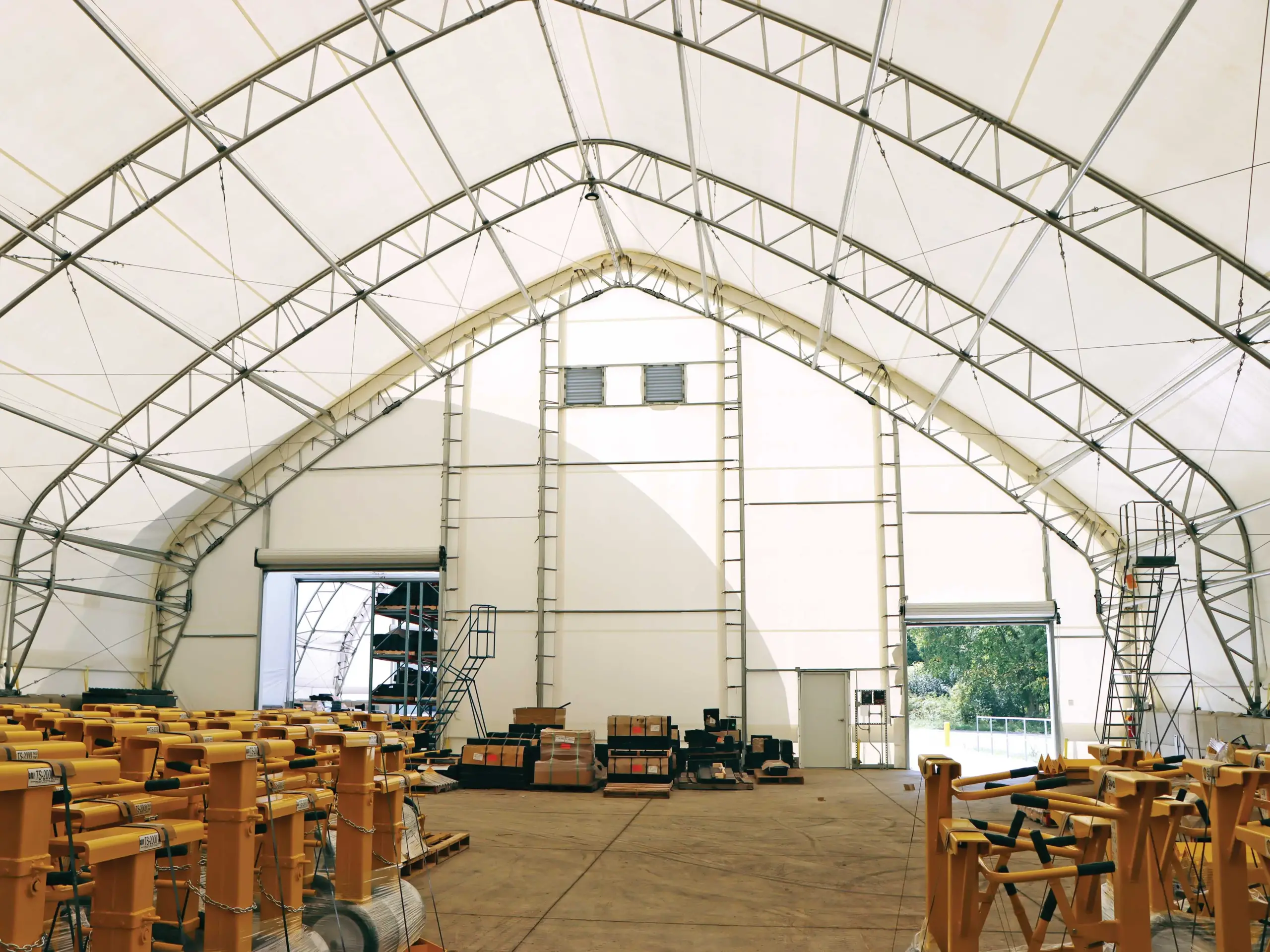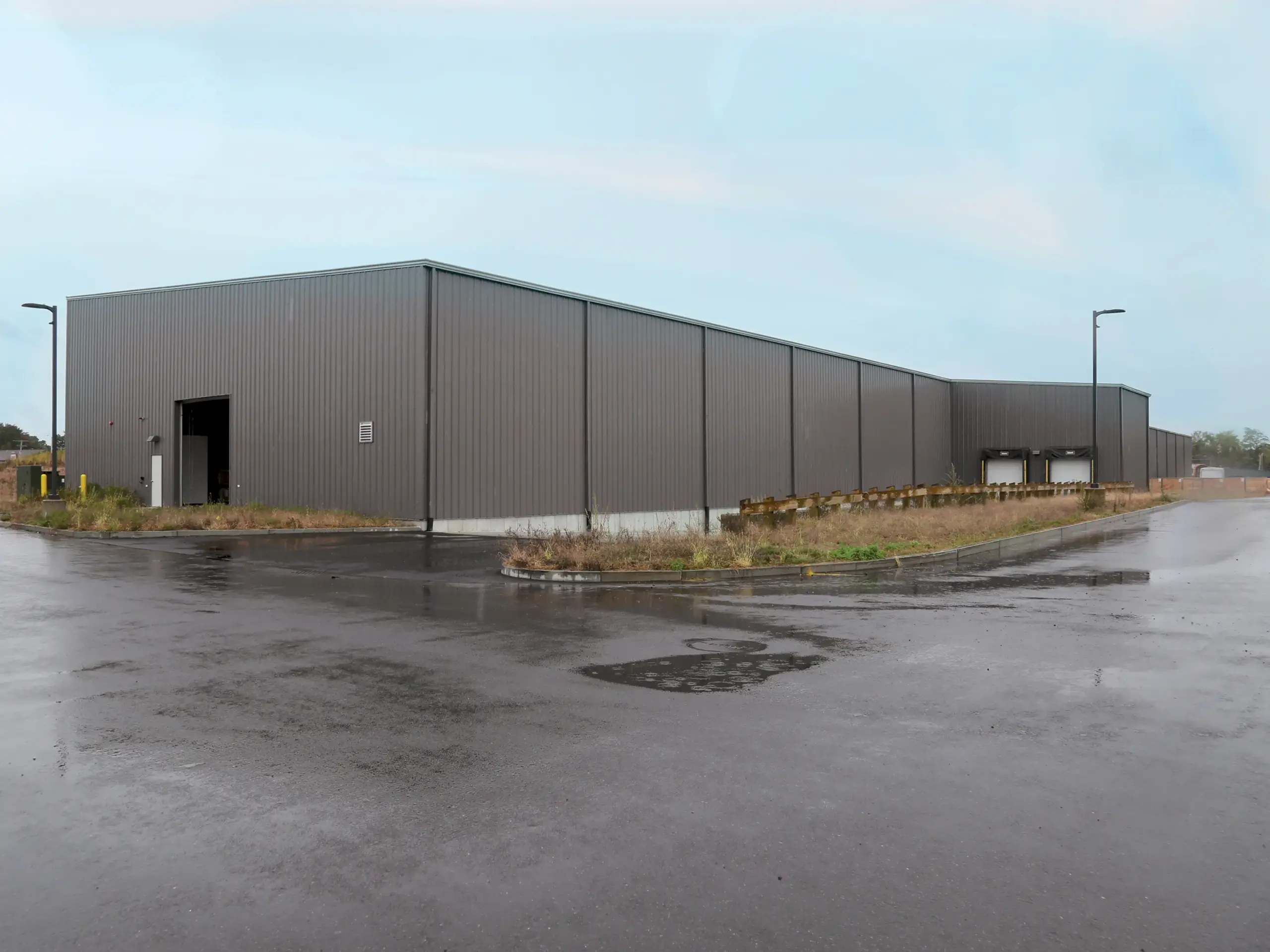Planning Out An Effective Warehouse Building
For most modern businesses, finding adequate warehousing is an integral part of their success. From smaller, local operations to global manufacturers and ecommerce companies, a warehouse building can provide businesses with the space they need to store and organize inventory, before it ultimately has to be used or shipped out.
With such a wide range of storage requirements across different industries, there is no one-size-fits-all solution when it comes to designing a warehouse building. To do so properly, operations will need to plan around the unique needs of their business, including their current and projected storage demands, so they can acquire a structure that satisfies both their short and long-term business strategy.
Operations should start by focusing on the structure itself, determining the total square footage they’ll need, which building components they want to incorporate and how they can configure their warehouse building to optimize both storage space and workflow efficiency. By curating the right design, businesses will end up with the spacious, protected area they need to support their operation as it expands, increasing productivity, reducing overhead and reliably tracking inventory over time.
Choosing Your Warehouse Building Design
The two primary components of a warehouse building’s design are its frame and cladding. These features will influence the scale of the structure, along with its appearance, shape and overall functionality. During the design process, businesses can choose between two types of steel framing, the truss frame or I-Beam frame, as well as select from different kinds of fabric or metal cladding.
Truss Frame
Truss frames are a great option for warehouse buildings of any size, because they are designed to ensure the most usable space possible. These frames can be constructed up to 300’ wide and at any length, and with no interior support posts required, operations receive a wide-open area where every square foot can be utilized. This not only means greater storage capacity, but for larger facilities that plan on using expansive conveyor systems and other machinery, it enables them to do so safely and efficiently, without hindering the flow of their space.
Truss frames are typically covered with fabric cladding and are also able to be expanded upon infinitely in length, which provides businesses with some much-needed flexibility. If operations require a dedicated warehouse building, but are limited by their budget, they can start with a smaller structure and then incorporate additional space later on to accommodate larger volumes of inventory.

I-Beam Frame
For those looking to construct a warehouse building on the largest scale, or just prefer the idea of a metal warehouse, an I-Beam framing system is the ideal solution. This style of frame pairs well with both fabric and metal cladding and offers unrivaled structural integrity at any size. Each I-Beam is manufactured on a case-by-case basis, so operations with even the most unique requirements or that face strict building codes can get the warehouse design they need.
Up to certain widths, I-Beam framing systems do not require interior support columns. Similar to the truss frame, they can also be expanded upon in length, but operations will need to ensure their structure is designed with the right type of frame.
The two basic types are full-loaded rigid frames and bearing frames, also known as half-load frames. Full-loaded rigid frames can be extended in both directions, while bearing frames are a lighter and more cost-effective alternative that cannot be added onto after completion. Although there is no limit on length, it’s important to note that it often makes sense to break out a warehouse building into separate structures after 1,000’.
Sign Up Now For More Information
Fabric Cladding
As environmental sustainability and energy-efficiency gain prominence in warehouse design, fabric cladding is becoming a more widespread solution for storage facilities. When employed in warehousing applications, fabric helps businesses cut down on energy consumption, making it easier for them to implement green initiatives.
Fabric covers allow natural light to filter through into the structure, producing a well-lit environment throughout the day that doesn’t rely on artificial light fixtures. Similarly, this climate-sensitive cladding keeps the interior naturally cooler in the summer and warmer in the winter, so operations can reduce their dependency on HVAC systems. As an added bonus, certain fabric covers are also 100 percent recyclable.
Metal Cladding
Metal warehouses are known for their long-term durability, strength and superior weather protection. Metal cladding is generally paired with an ultra-strong I-Beam frame, so regardless of any wind, snow or severe weather conditions businesses might face, a steel warehouse building is sure to stand the test of time.
Metal paneling is also an effective option when precision climate control is required, like for housing temperature-sensitive items or operating a cold-storage warehouse. Metal cladding, especially standing seam panels, can accommodate thick blankets of insulation that bolster R-value and energy-efficiency.
A building project can be further enhanced with the addition of insulated metal panels (IMPs). As an all-in-one cladding solution, IMPs ensure ultimate protection from the elements and can deliver an R-value ranging from 14-57, making them a trusted option for cold-storage applications across the country.
SEE A CLEARSPAN WAREHOUSE BUILDING IN ACTION
Optimizing Your Warehouse Building Layout
After determining which materials will be used to construct their warehouse building, operations can begin to plan the layout of their structure. Most businesses end up using one of three design types: U-shaped, I-shaped or L-shaped. Each configuration offers its own distinct advantages and the best option will depend on varying factors, like the amount of space available and the workflow needs of the facility.
U-Shaped Design
In this layout, a warehouse space is arranged in the shape of a semi-circle. Shipping and receiving are placed adjacent to one another at the front of the warehouse building, while a dedicated storage area fills out the back. This layout is effective for keeping inbound and outbound traffic divided and minimizing congestion, but operations designing a smaller structure will want to ensure they leave adequate spacing between their shipping and receiving bays, so as to avoid any potential bottlenecks.
I-Shaped Design
As its name would indicate, this layout takes the form of a straight line. Inside an I-shaped warehouse, the shipping bay is placed at one end of the structure, with a receiving bay stationed at the other end and a storage space occupying the middle. This straight layout is one of the most widely used, because it allows for greater flexibility in terms of space utilization, and it also increases efficiency when managing high volumes of incoming and outgoing inventory.
L-Shaped Design
An L-shaped warehouse layout incorporates a 90-degree angle at one end of the structure, placing shipping and receiving bays at each point. These buildings are typically long and narrow, and while not the most common, they can be particularly useful for businesses that cross-dock. In cross-docking, items come in through inbound deliveries and are quickly loaded onto outbound trucks, which means fewer goods need to be stored for extended periods of time.
Regardless of the layout operations choose, it’s vital that they get the most potential out of their usable space, while still maximizing safety and efficiency. Even when organized, a warehouse building will generally have a lot of moving parts, so operations should strive to create a balance between dedicated storage space and room for workers and equipment.

Adjustable racking and shelving systems are a great option for many warehouses, helping to increase vertical storage capacity and take up less floor space. With the tall clearances offered by truss and I-Beam frames, operations can take full advantage of their usable interior height, and still leave sufficient spacing for aisles where personnel can move safely throughout the structure.
A warehouse building is the perfect way for operations on any scale to supplement their business, keeping goods protected, organized and easily accessible. Whether operations decide to go with a fabric or metal building, they can use ClearSpan to get the covered space they need, while benefitting from lower construction costs and a faster project timeline.
To start designing your ideal warehouse building, call or Request a Quote today.
Related Articles
Looking For A Warehouse Structure? Here Are 5 Of The Most Common Questions ABout Warehouse Tents
Listed here are some of the most frequently asked questions about fabric storage buildings, along with their answers, so operations can make an informed decision regarding their warehouse facility.
How Businesses Can Reduce Warehouse Construction Cost And Improve Operational Efficiency
When businesses start looking for solutions to their warehousing dilemma, there are several factors they need to keep in mind, so they can limit their warehouse construction cost and create a space that best fits their application.
Time To Upgrade Your Storage Tent? Choose A ClearSpan Fabric Storage Shelter
When a business decides to upgrade their storage space with a ClearSpan storage tent, they gain superior protection, steel frame designs that maximize space and versatile foundations that limit construction timelines and excavation costs.
Sustainable Warehousing With Fabric Structures
Warehouses are becoming more innovative in their attempts at being eco-friendly, turning to options like automation and retrofitting to become greener.

