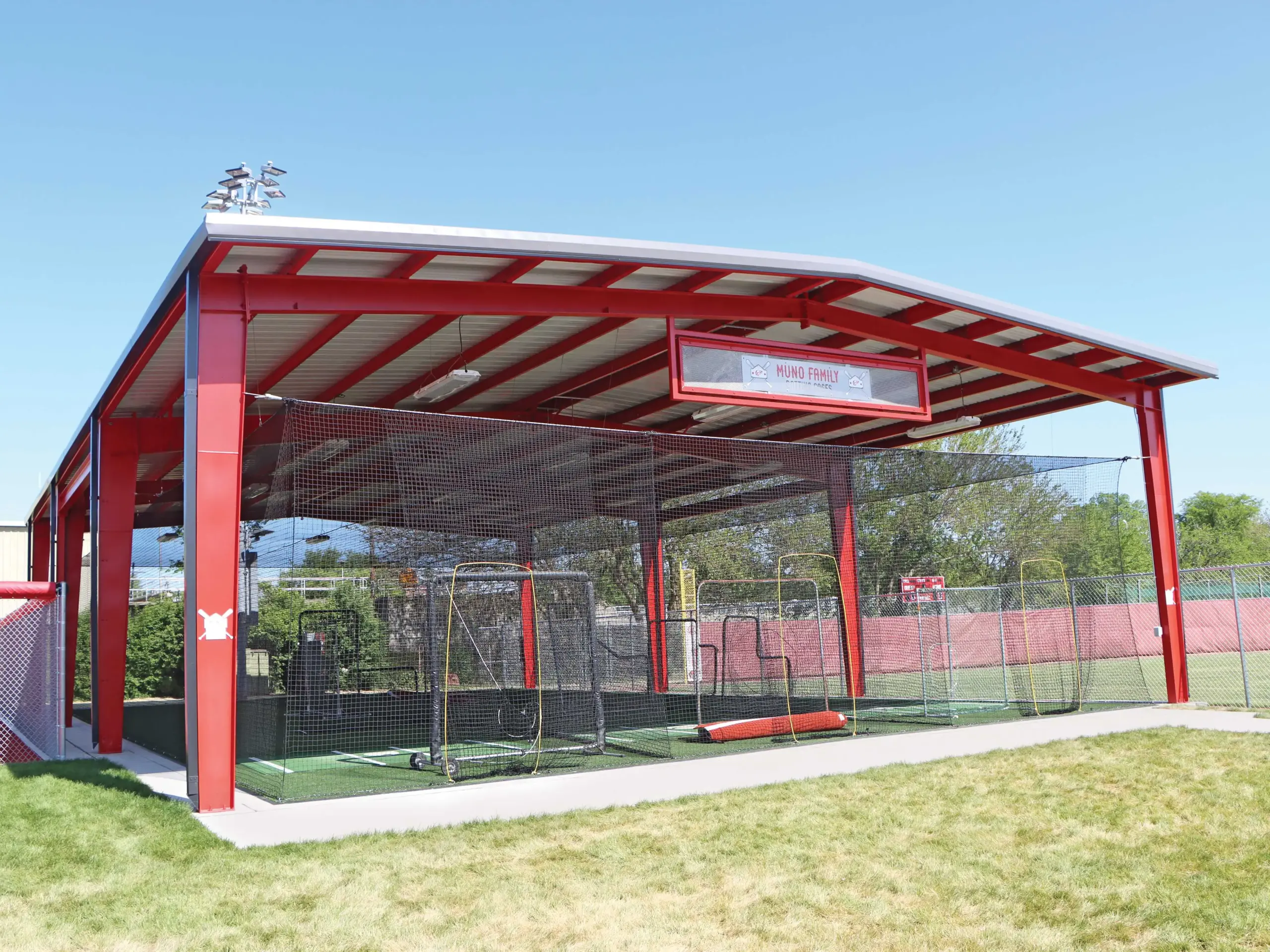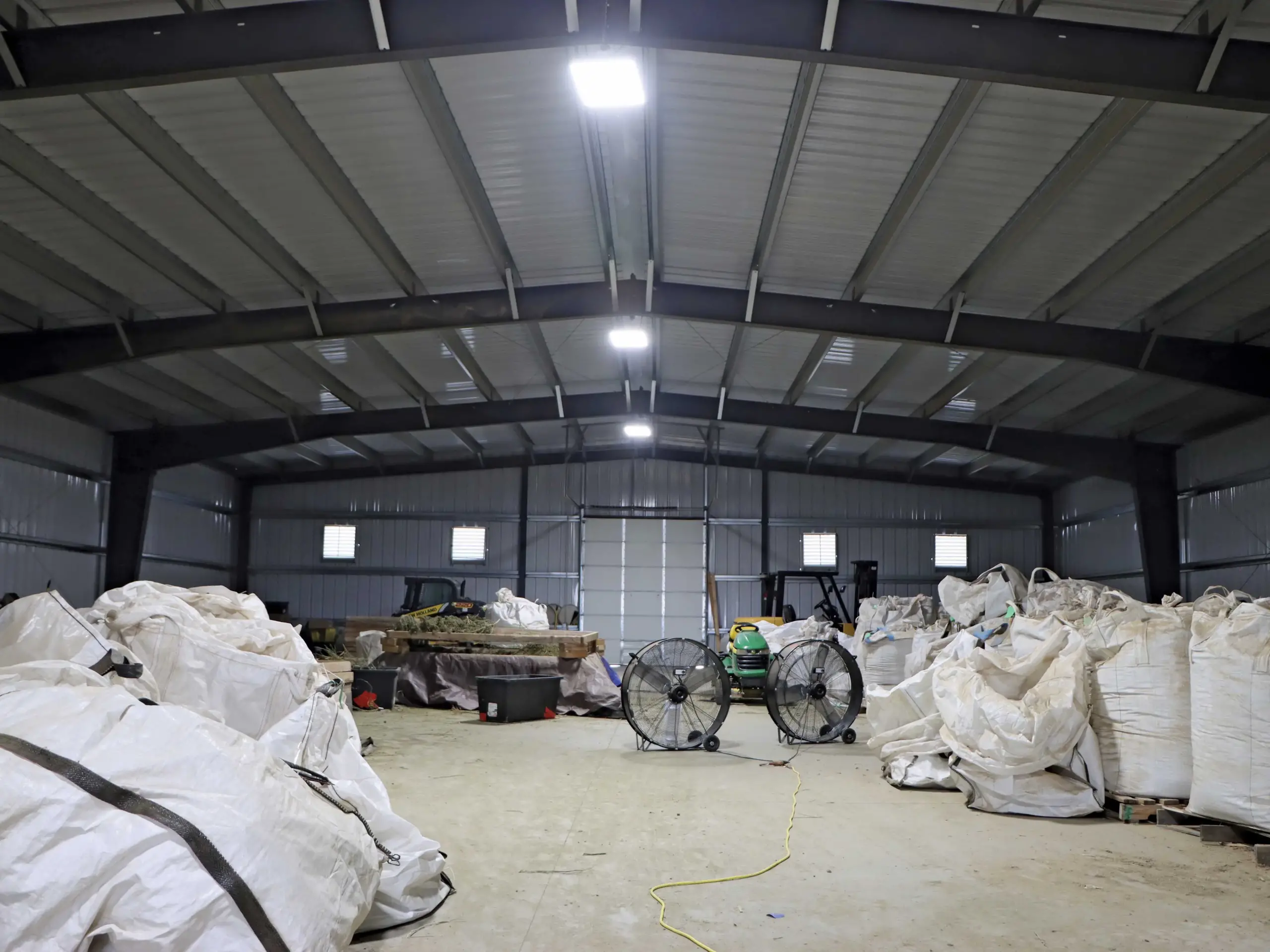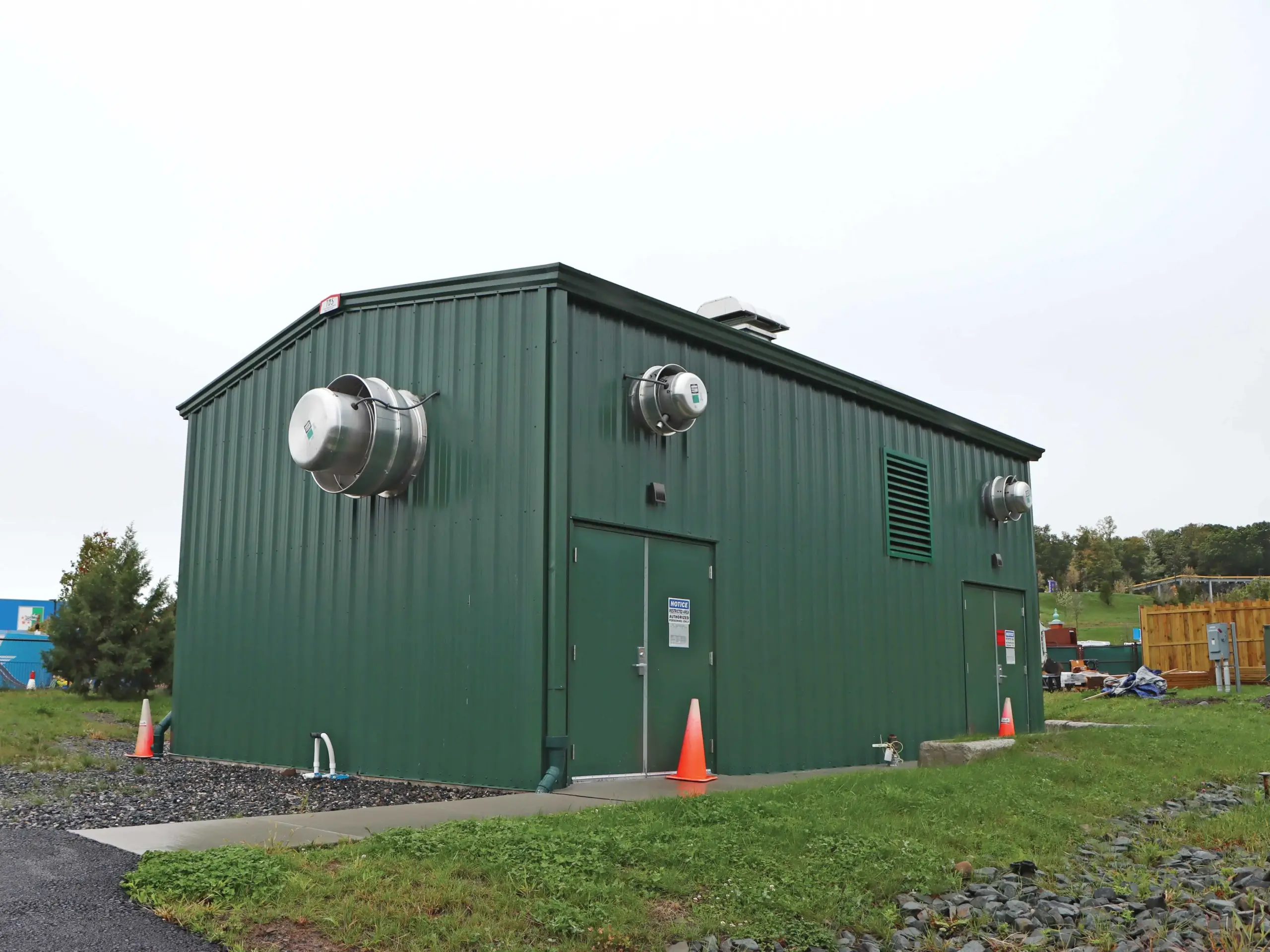Metal Building Components: Understanding The Important Metal Building Parts
Metal buildings are renowned for their durability and strength, as well as their versatility and cost-efficient nature. From warehouses to production areas and even office complexes, it’s easy to see why more and more businesses today are opting for a steel structure to help achieve their operational goals.
Thanks to their prefabricated metal building components, erecting and installing a steel structure is a much simpler process than with other types of buildings. However, designing a metal building can still be complicated, so it’s worthwhile for operations to go into their project with an understanding of the most important metal building parts.
From primary and secondary framing to a structure’s cladding, along with various other metal building components, operations can use this blog to learn more about what it takes to complete a functional, yet structurally sound building project. From there, they can work with their building manufacturer to design the best structure for their business, ensuring they have the right materials, features and square footage to maximize productivity year-round.
I-BEAM FRAMES AND STRUCTURAL PARAMETERS
In most cases, metal buildings are constructed around custom-designed I-Beam frames. I-Beams are manufactured on a case-by-case basis using metal building design software, which ensures that each project meets local building codes and can be tailored to an operation’s exact specifications. During this design process, manufacturers are able to determine the thickness of steel being used, the height and width of the rafters and any other support materials necessary to create the final structure.
I-Beam frames come painted with a red oxide primer to match the structure’s girts and purlins, providing a uniform look between the most prominent metal building parts. However, operations may also choose to paint their I-Beams to match a desired color scheme. When custom painting, operations should incorporate an interior liner system into both the walls and roof of their structure, as this will cover the girts and purlins, which still need to be applied with red oxide.
Metal buildings that employ an I-Beam frame are able to be constructed to nearly any size, although typical widths range from 40’ to 250’. Interior columns are recommended for any structure spanning over 100’ in width, and they are required with buildings over 250’ wide. These metal building components not only provide support, but they also help reduce the overall cost of a structure by decreasing the required depth of each individual beam.

In general, there is no limit on length when constructing a metal building. Still, operations should keep in mind that after 1,000’, it often makes sense to break a building out into separate structures. A structure this large will require additional metal building parts for stability purposes, like bracing, that increase the total cost per square foot.
See How An I-Beam Frame And Essential Metal Building Components Are Installed
KEY METAL BUILDING COMPONENTS FOR FRAMING
On any I-Beam framing system, there are a wide range of metal building components that contribute to a reliable and long-lasting structure. Four of the essential metal building parts used in these projects are columns, rafters, girts and purlins.
Columns are vertical support members that are connected to an overhead rafter section. The three basic types of columns are rigid frame, end wall and interior columns.
Rigid frame columns connect to the main frame’s rafter, which creates a metal building’s sidewall. End wall columns are a vertical support located at the ends of a building and typically span 20 to 25’ per bay.
Interior columns are used to help support the span of wider buildings and allow for smaller rafters, making them an ideal metal building part on structures over 100’ wide. Rafters work in conjunction with columns, spanning overhead and connecting the column of one sidewall to the column of the opposite sidewall.
Girts and purlins are secondary framing members that run laterally, or length-wise, down a metal building. Purlins are used on the roof, while girts are used on the wall.
The two main types of girts are bypass and flush. A bypass girt is the most common style employed on ClearSpan Metal Buildings, passing over the face of the outside of a column to create one unbroken line. On the other hand, flush girts break at each column and remain flush with outside edge, producing separate runs.

Some of the other metal building components operations should be aware of are rod bracing, wind bents and overhangs. Rod bracing, or cross bracing, is used to stabilize a structure and is typically located every three to four bays.
Wind bents, also known as portal framing, are intended to stabilize a structure when rod bracing is not a viable option. For example, a building with doors in most or all of its sidewall bays will require wind bents to avoid interfering with the framing.
An overhang is a portion of the roof that extends beyond the main framing of the structure. The two different kinds of overhangs utilized on metal buildings are eave extensions and rake extensions.
In an eave extension, structural steel and cladding are added to a rafter’s edge on the sidewalls, extending the roof line past the initial width of the structure. Rake extensions are installed on the end walls and are used to extend the purlins and cladding past the building’s initial length.
Sign Up Now To Learn More
METAL CLADDING
Cladding plays the important role of protecting an operation’s structure, covering the frame and shielding the interior from the elements, while also enhancing its appearance. Metal cladding is generally broken out into two separate metal building parts: the roofing system and exterior sidewalls.
For a metal roof, cladding can either come as standard R-panels or be upgraded to standing seam panels. R-panels are used in 1/2:12 pitches and above, feature ribs 12” on-center (OC) and are installed using a through fastened system, which means they are fastened with screws going through the peak of their ribs.
At ClearSpan, R-panels are built from 26 gauge, grade 80 steel. They can be painted or come in galvalume, a substrate that helps prevent rust and oxidation and promotes a longer lifespan. These also tend to be the most popular choice for a metal building’s wall panels, as they ensure reliable protection in even the most challenging environments, withstanding strong winds and severe weather events.

Standing seam panels are classified as a floating panel system and are best for low roof pitches, ranging from 1/4:12 through 2:12. Rather than utilizing fasteners, these metal building components are secured to the purlins on a roof through clips and crimping. This provides a superior water seal over time, since there are no roof penetrations caused by fasteners.
When it comes to a building’s sidewalls, operations can stick with the standard R-panel option, or they can opt for insulated metal panels (IMPs). This style of cladding is made up of two exterior 26 gauge or 24 gauge metal panels with insulated foam sandwiched in-between, and it is an effective solution when precision environmental control is a requirement. It’s important to note that IMPs can also be utilized as roofing systems, and in most cases, operations looking to utilize them would do so for both their roof and wall cladding.
ClearSpan manufactures steel structures using only the highest-quality metal building parts. For more information on metal building components or to start designing your operation’s next project, call or Request a Quote today.
Related Articles
Everything You Need To Know About Insulated Steel Buildings
By referencing this guide, businesses can learn more about the benefits offered by insulated steel buildings, and then determine the type of insulating material that is best suited to their needs.
Prefab Buildings: Why Operations Are Going With A Prefab Structure
Prefab buildings have emerged as a major player in the building market, offering businesses increased versatility and a variety of other unique benefits.
The Ultimate Guide To Metal Frame Buildings: Creating Your Steel Frame Structure
In this guide we’ll go over the basics, from common building components to designing a structure for peak efficiency, and make sense of the process to simplify the integration of a new steel frame structure into any facility.
Pre-Engineered Steel Buildings Should Be Your NExt Structural Solution
ClearSpan’s pre-engineered steel buildings provide operations with a structure that’s not simply just a quick fix, but that can also be a reliable long-term solution.

