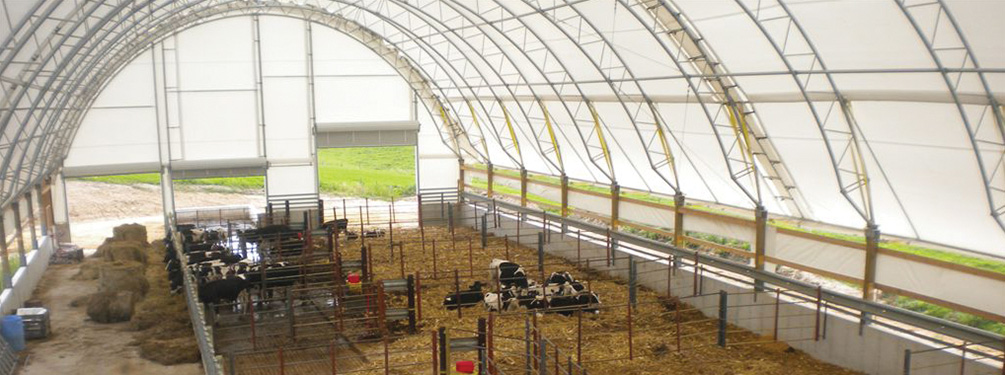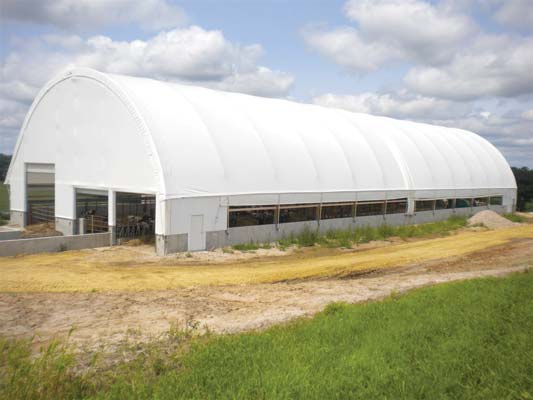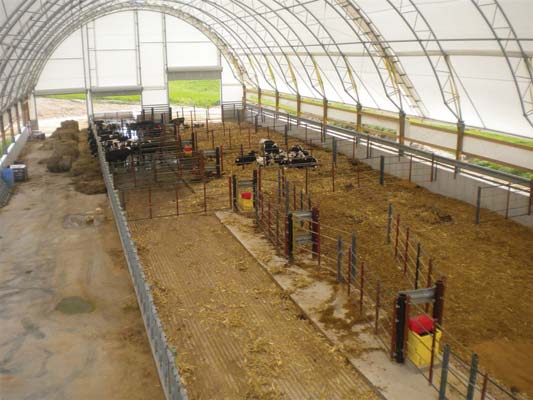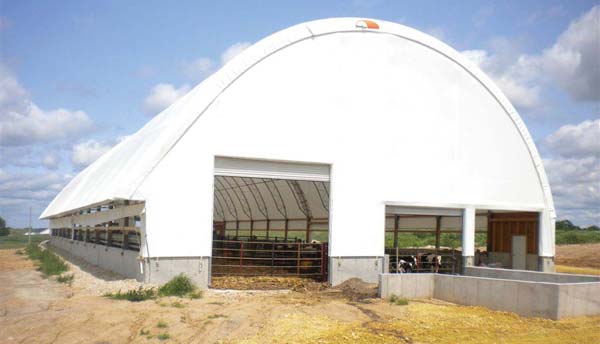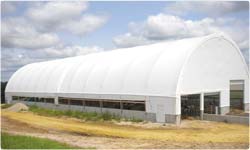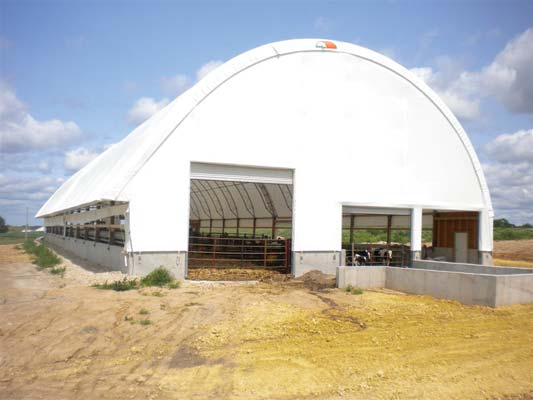Circle W Farms
Challenge – Extra space for a growing herd
Solution – Beef Master™ Building
Size – 65′ wide x 180′ long
Application – Dairy heifer housing
Expanding a business takes hard work and dedication. When Ron White, owner of Circle W Farms in Lancaster, WI, required additional space to house his growing herd of dairy cattle, he and his colleague, Tom Gildersleeve, consulted their FarmTek catalog and turned to ClearSpan.
White had previously housed his heifers in small pens in a steel shed, but after increasing his numbers to about 100 cows, room was running out. Gildersleeve and White worked together to research the best options for expanding Circle W Farms’ livestock housing.
Gildersleeve purchased a 65′ wide by 180′ long ClearSpan Beef Master Building in late 2008. The openness and airiness of the structure were big sellers, as well as the fact that ClearSpan buildings are manufactured in the USA.
“The natural light, large open space, and good ventilation were three features we liked about the building,” says Gildersleeve. One side of the Beef Master Building is outfitted with a 5′ high roll-up curtain, which supplies maximum air circulation to keep livestock, feed and bedding cool and dry. On the other side, a 4′ exterior overhang allows more space per heifer while keeping feed dry and fresh, away from the rain and snow of Wisconsin winters. Natural light filters through the fabric cover, even on cloudy days, keeping the building bright enough to eliminate the need for daytime lighting.
From concept to construction, the project went smoothly, says Gildersleeve. Since the farm is located about 75 miles northeast of Dyersville, IA, home of the ClearSpan manufacturing and distribution center, Gildersleeve arranged for a local trucker to pick up the building.
“The process went very well,” says Gildersleeve. With help from a local concrete contractor, Gildersleeve and White also constructed the building themselves. “This was the first type of fabric building for the contractor and us. We learned a lot!” Gildersleeve says, adding, “The ClearSpan project manager was a big help.”
For people considering purchasing a similar building, Gildersleeve offers some advice: do your research, and look at several different buildings for an idea of what will suit your individual needs. Since completing construction, the Beef Master Building sits on top of a 4′ poured concrete wall, and comfortably houses the herd of dairy heifers. “It is very open with lots of fresh air, and the natural light is very nice,” says Gildersleeve.

